Help
Enter the mortgage amount, the amortization period and the interest rate, then click «Calculate Payment» to obtain the periodic payment.
- OR -
Specify the payment you wish to perform and click «Calculate principal» to obtain the amount you could borrow. You must specify an interest rate and an amortization period.
Info
*Results for illustrative purposes only.
*Rates are compounded semi-annually.
It is possible that your payments differ from those shown here.
Description
Voisine du parc écologique, cette magnifique propriété de style château champêtre est tout simplement magnifique. Située dans un quartier familial recherché, elle se démarque par son style et sa prestance. Conçue dans le souci du détail avec des matériaux durables, plancher de bois rustique, boiseries et meubles sur mesure. De grandes pièces et beaucoup de luminosité et une vue magnifique sur le parc et son lac.Vivre en pleine nature dans le confort.Voila ce que cette propriété vous offre.
Description sheet
Rooms and exterior features
Inclusions
Exclusions
Features
Assessment, Taxes and Expenses

Photos - No. Centris® #22464254
34, Rue Francoeur, L'Assomption J5W 5W5
 Frontage
Frontage  Aerial photo
Aerial photo  Frontage
Frontage  Aerial photo
Aerial photo  Frontage
Frontage  Frontage
Frontage  Hallway
Hallway  Kitchenette
Kitchenette Photos - No. Centris® #22464254
34, Rue Francoeur, L'Assomption J5W 5W5
 Kitchen
Kitchen  Kitchen
Kitchen  Kitchen
Kitchen  Kitchen
Kitchen  Kitchen
Kitchen  Dining room
Dining room  Living room
Living room  Living room
Living room Photos - No. Centris® #22464254
34, Rue Francoeur, L'Assomption J5W 5W5
 Den
Den  Other
Other  Washroom
Washroom  Bedroom
Bedroom  Bathroom
Bathroom  Washroom
Washroom  Bedroom
Bedroom  Passageway
Passageway Photos - No. Centris® #22464254
34, Rue Francoeur, L'Assomption J5W 5W5
 Primary bedroom
Primary bedroom  Primary bedroom
Primary bedroom  Primary bedroom
Primary bedroom  Bathroom
Bathroom  Bathroom
Bathroom  Bathroom
Bathroom  Hallway
Hallway  Garage
Garage Photos - No. Centris® #22464254
34, Rue Francoeur, L'Assomption J5W 5W5
 Passageway
Passageway  Staircase
Staircase  Staircase
Staircase  Home theatre
Home theatre  Bedroom
Bedroom  Bedroom
Bedroom  Bathroom
Bathroom  Kitchenette
Kitchenette Photos - No. Centris® #22464254
34, Rue Francoeur, L'Assomption J5W 5W5
 Kitchenette
Kitchenette  Exterior
Exterior  Aerial photo
Aerial photo  Exterior entrance
Exterior entrance  Frontage
Frontage  Exterior
Exterior  Garage
Garage  Aerial photo
Aerial photo Photos - No. Centris® #22464254
34, Rue Francoeur, L'Assomption J5W 5W5
 Exterior
Exterior  Exterior
Exterior 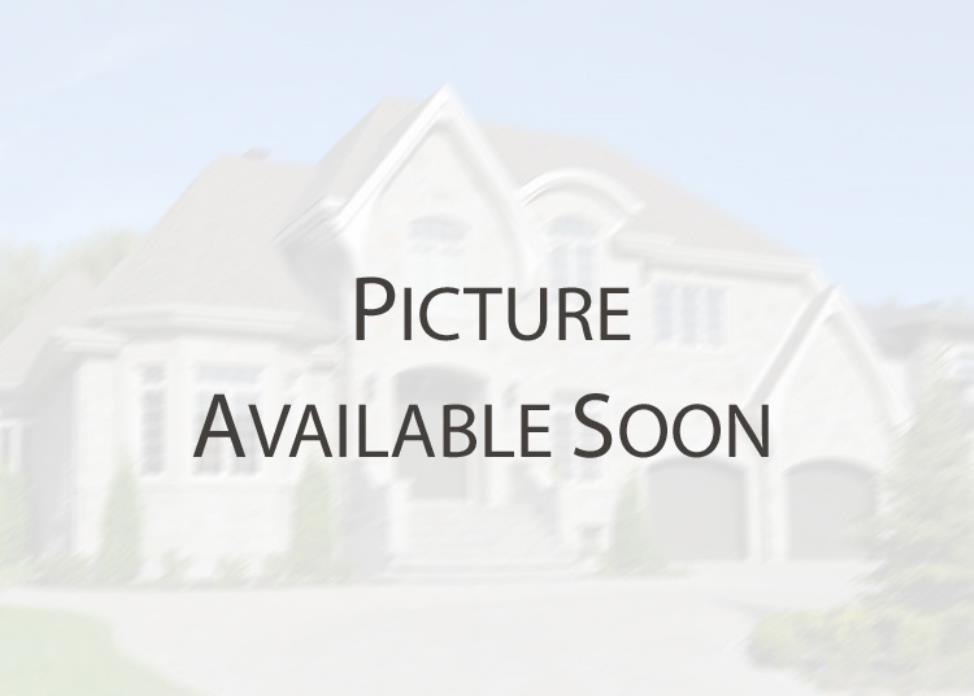 Exterior
Exterior 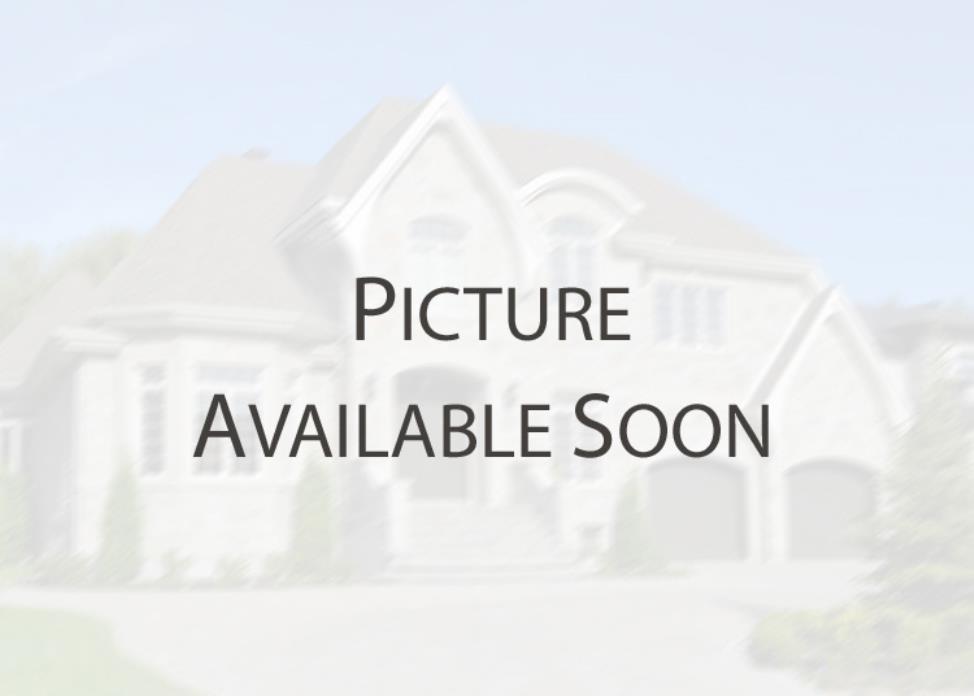 Exterior
Exterior 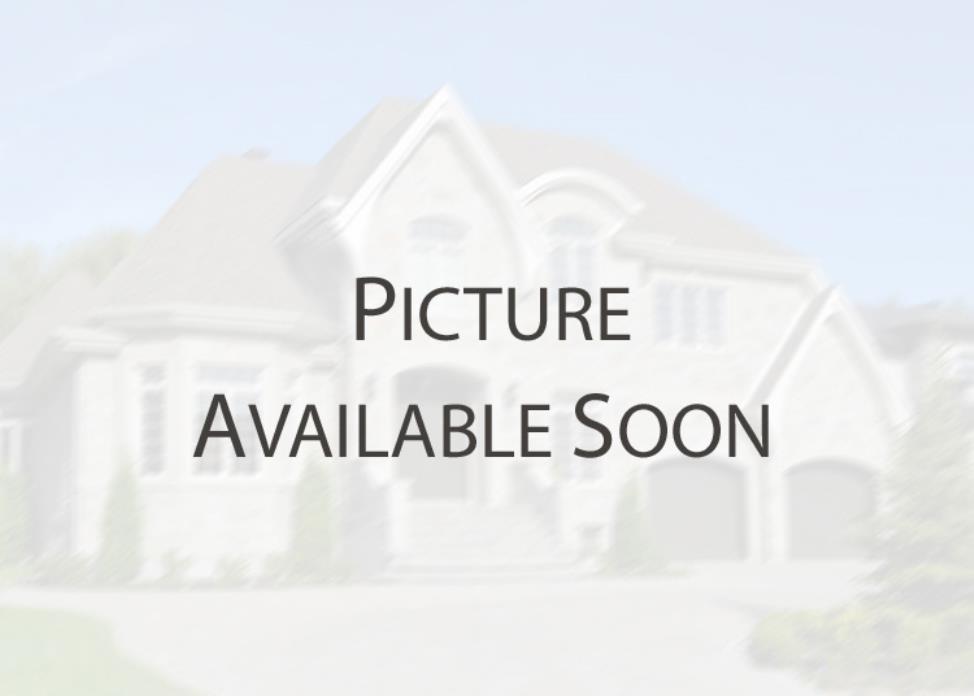 Exterior
Exterior 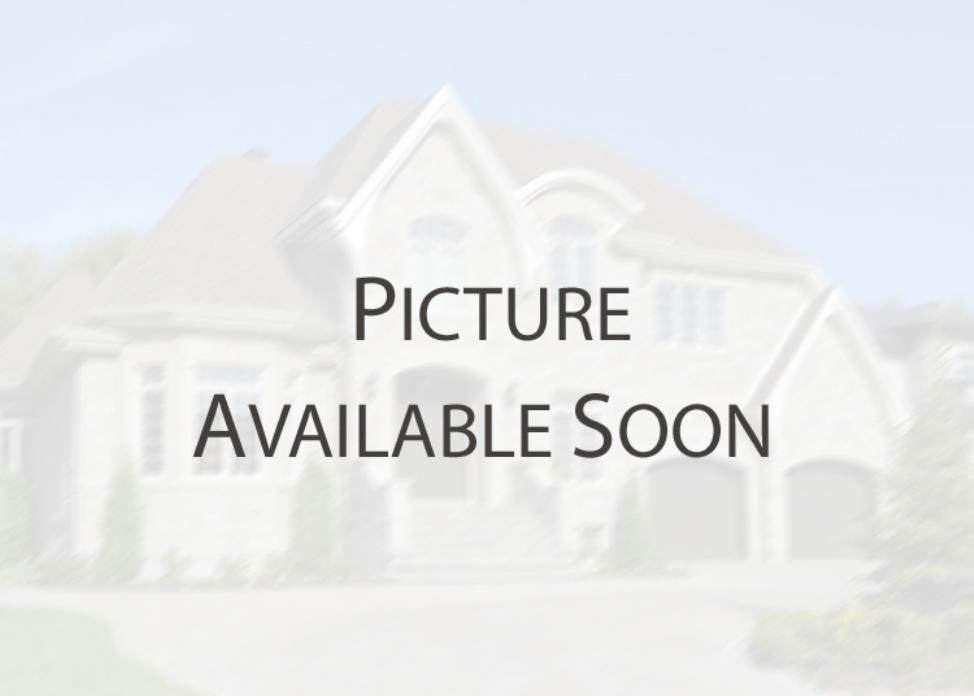 Exterior
Exterior 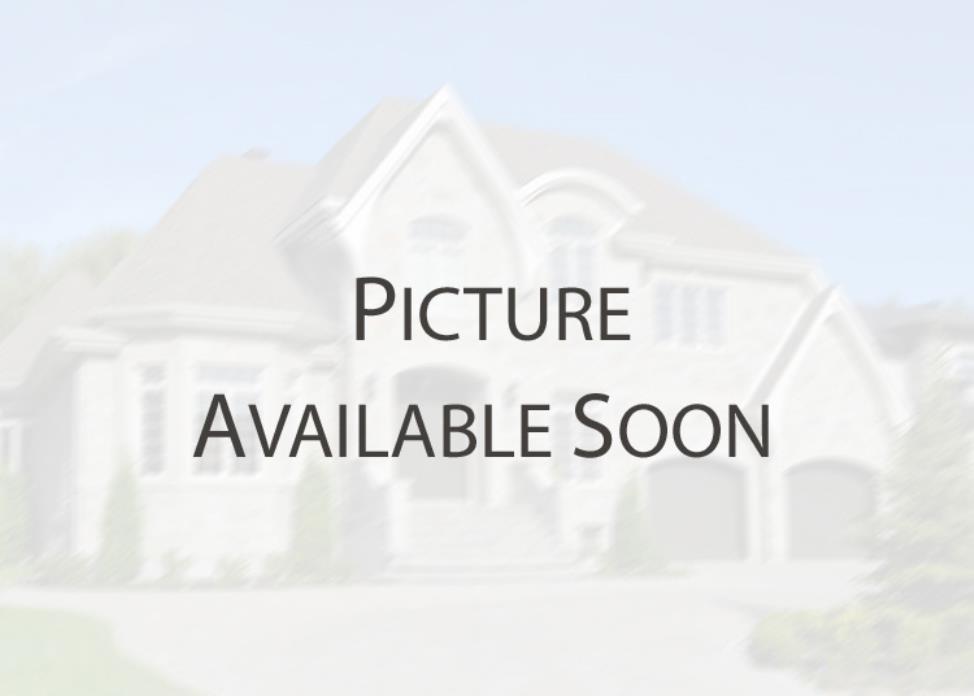 Exterior
Exterior 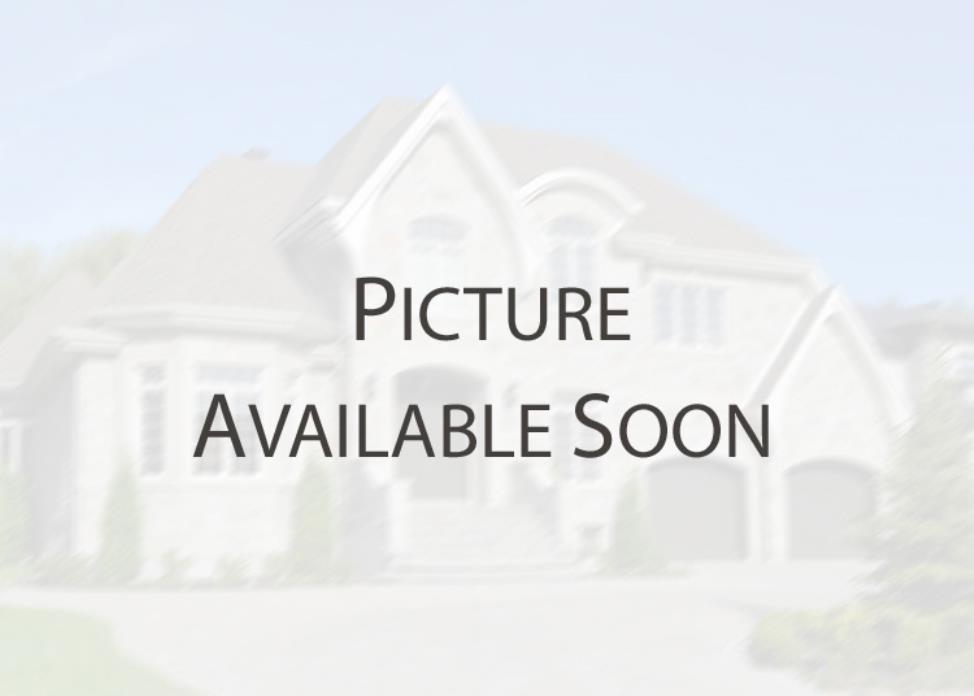 Exterior
Exterior Photos - No. Centris® #22464254
34, Rue Francoeur, L'Assomption J5W 5W5
 Aerial photo
Aerial photo 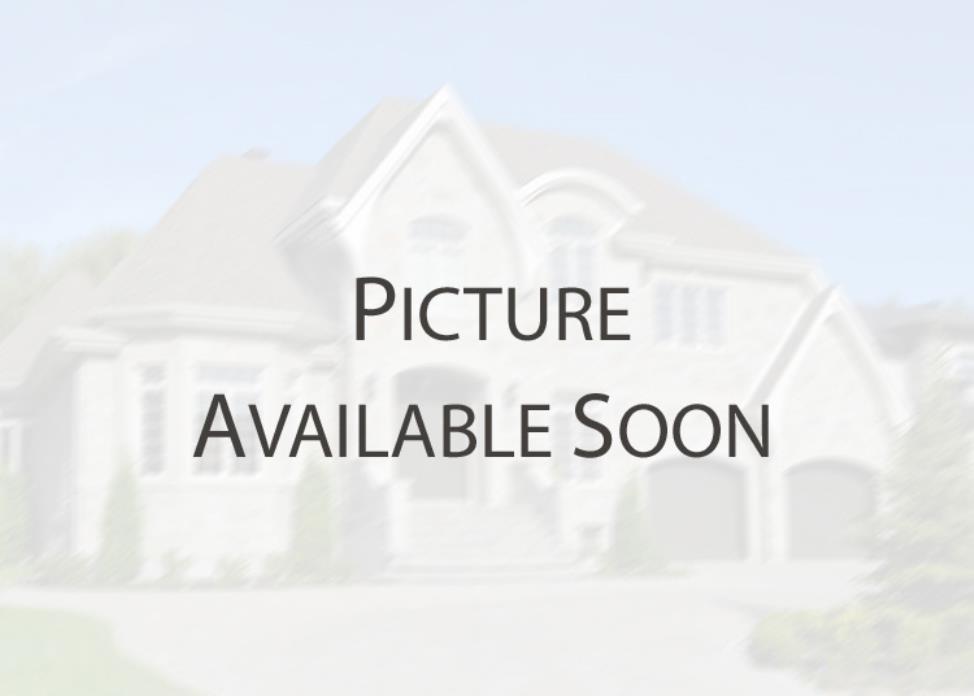 Aerial photo
Aerial photo 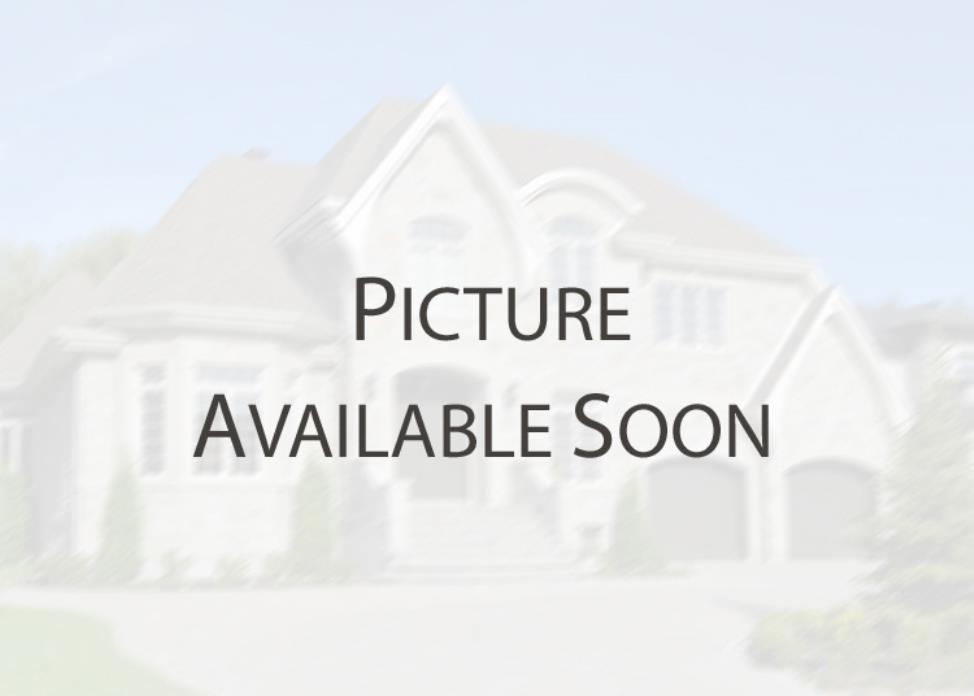 Aerial photo
Aerial photo 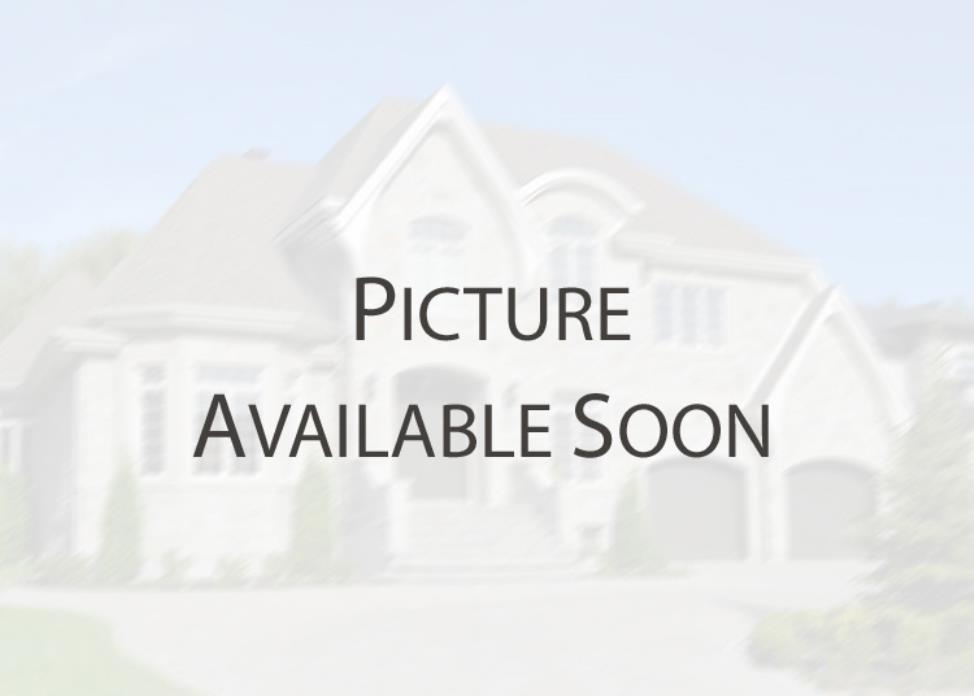 Aerial photo
Aerial photo 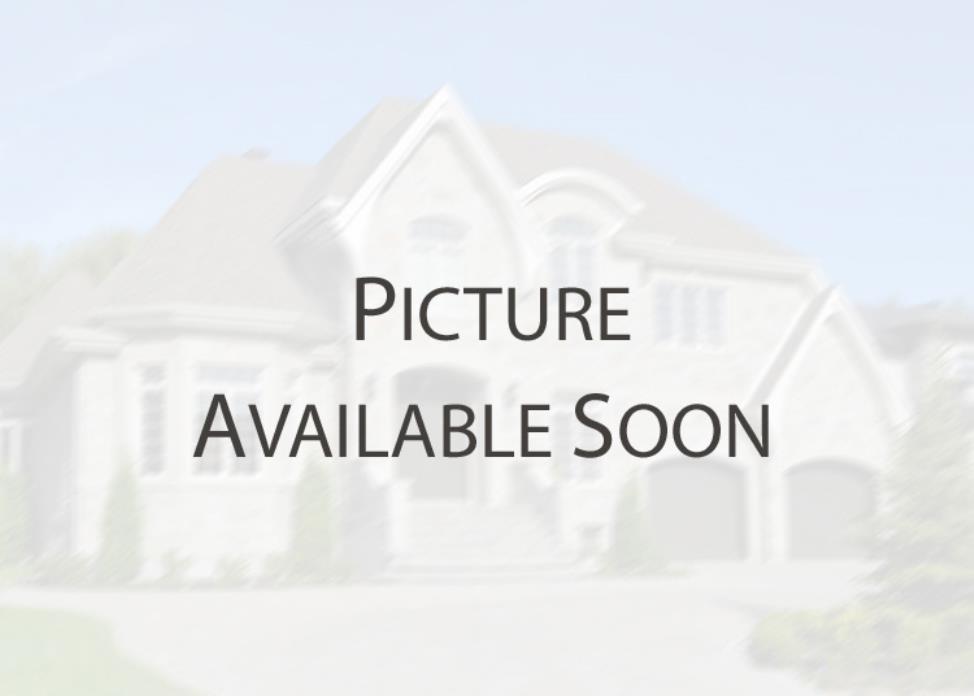 Aerial photo
Aerial photo 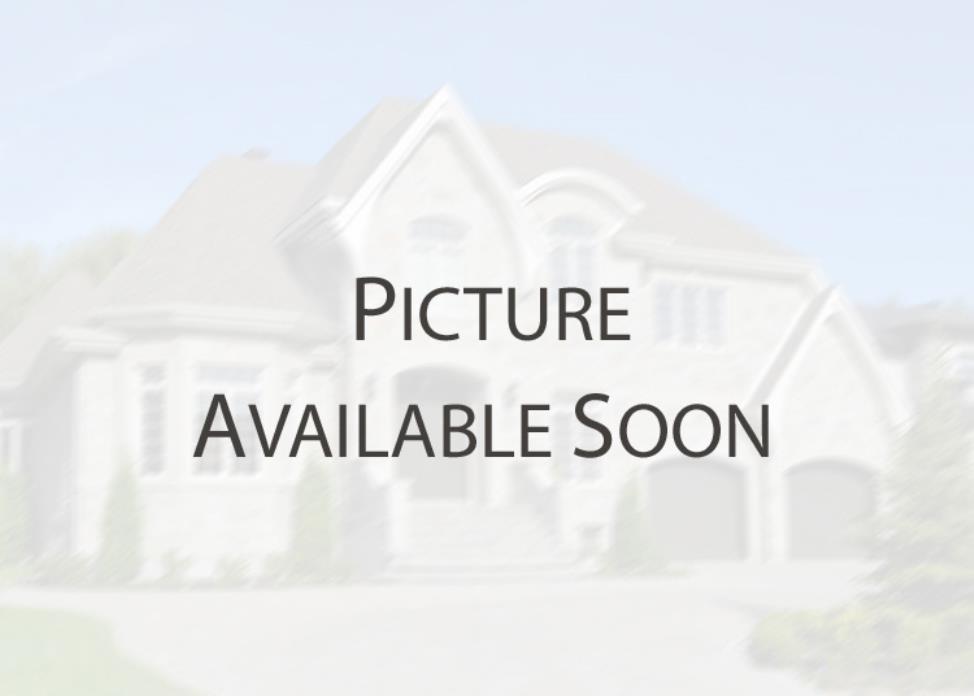 Frontage
Frontage 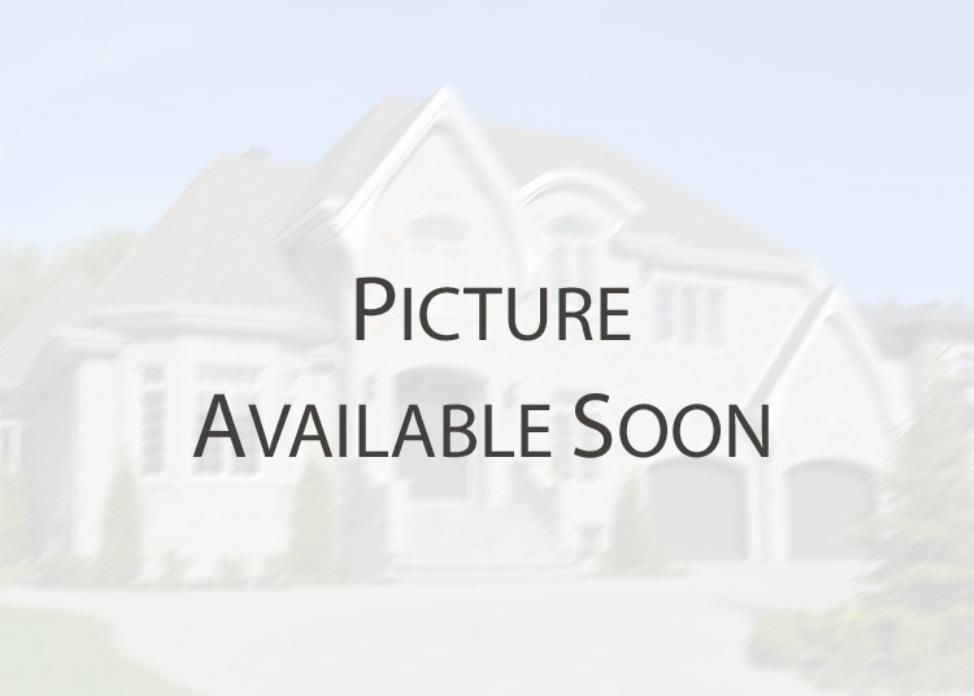 Exterior
Exterior 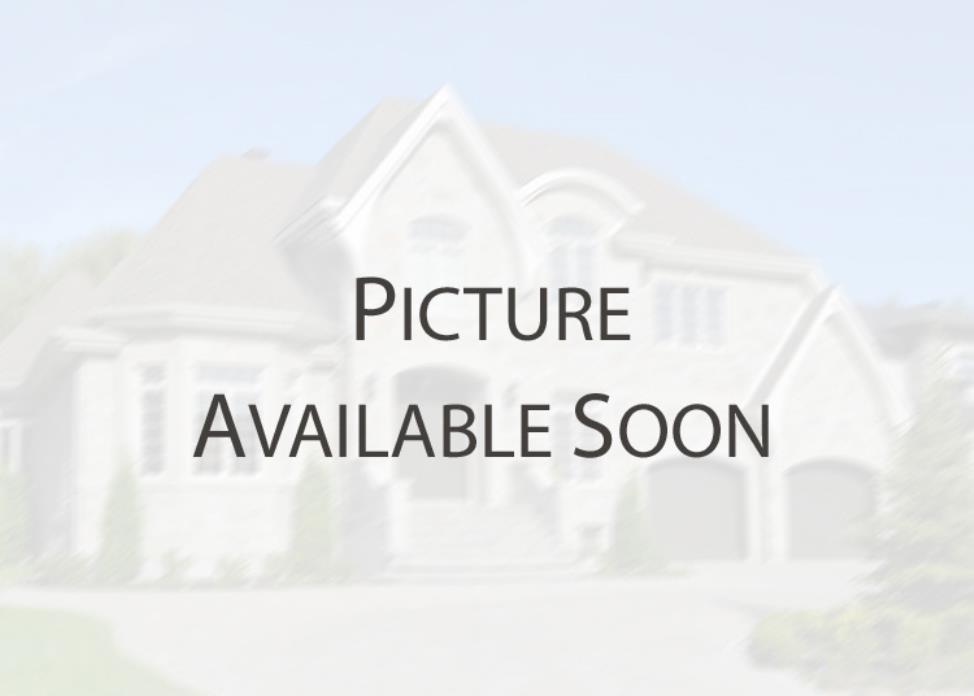 Exterior
Exterior Photos - No. Centris® #22464254
34, Rue Francoeur, L'Assomption J5W 5W5
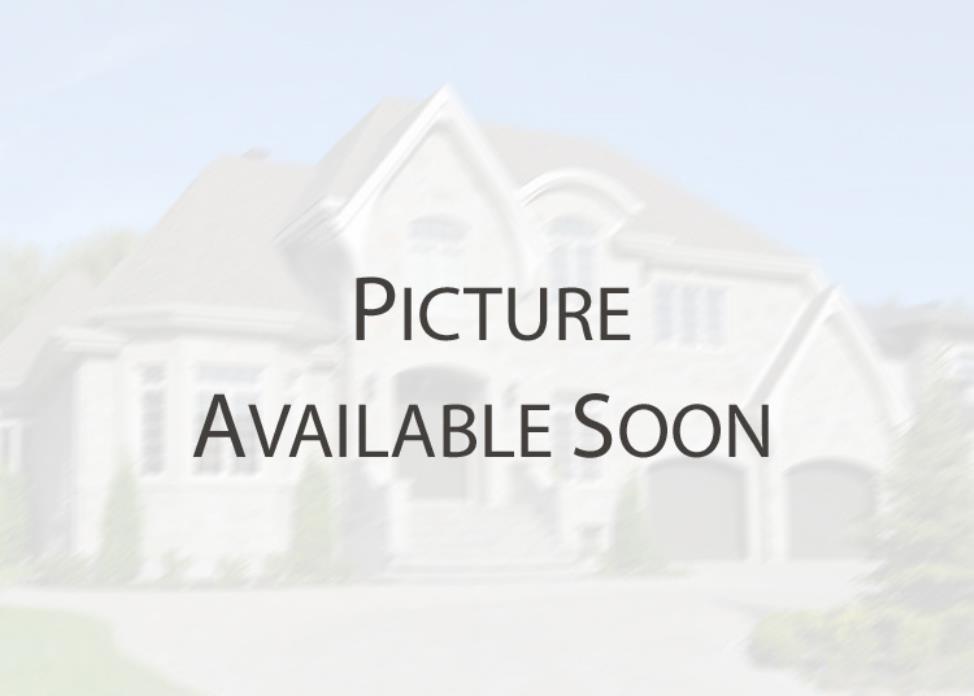 Exterior
Exterior  Frontage
Frontage 





































































